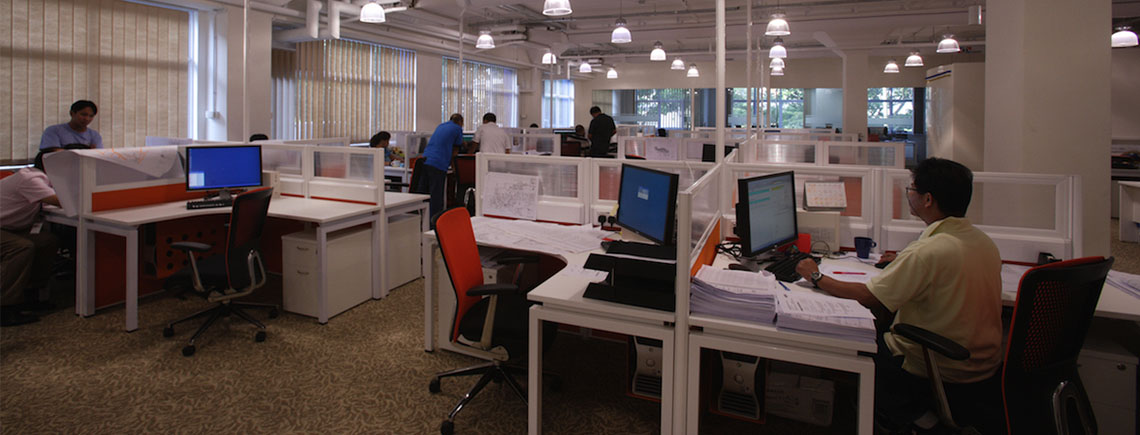Trust us!
Working with a comprehensive approach, we provide services to meet your requirements from the first intention of a change in office space, all the way to settling into your brand new fitted up working space.
Pratt Design’s comprehensive range of services develops from the following main stages below, altered and customised to every client’s specific needs and goals.


